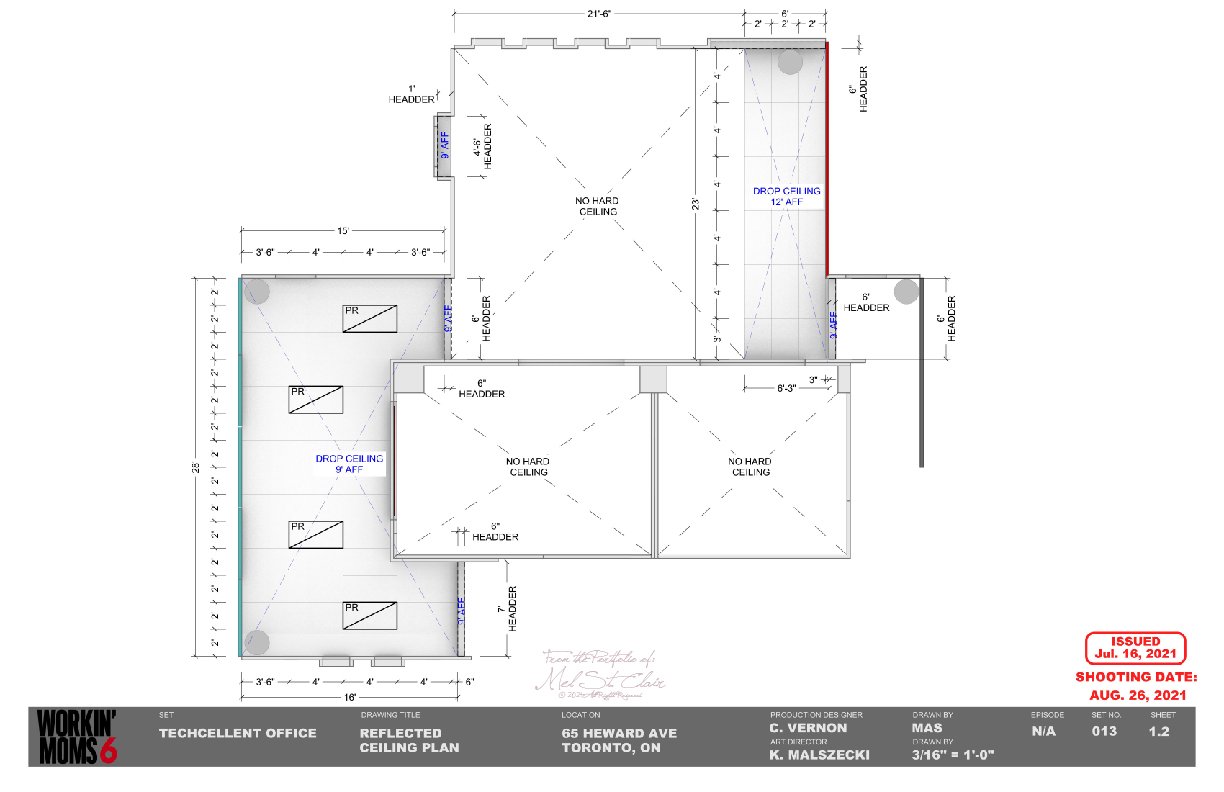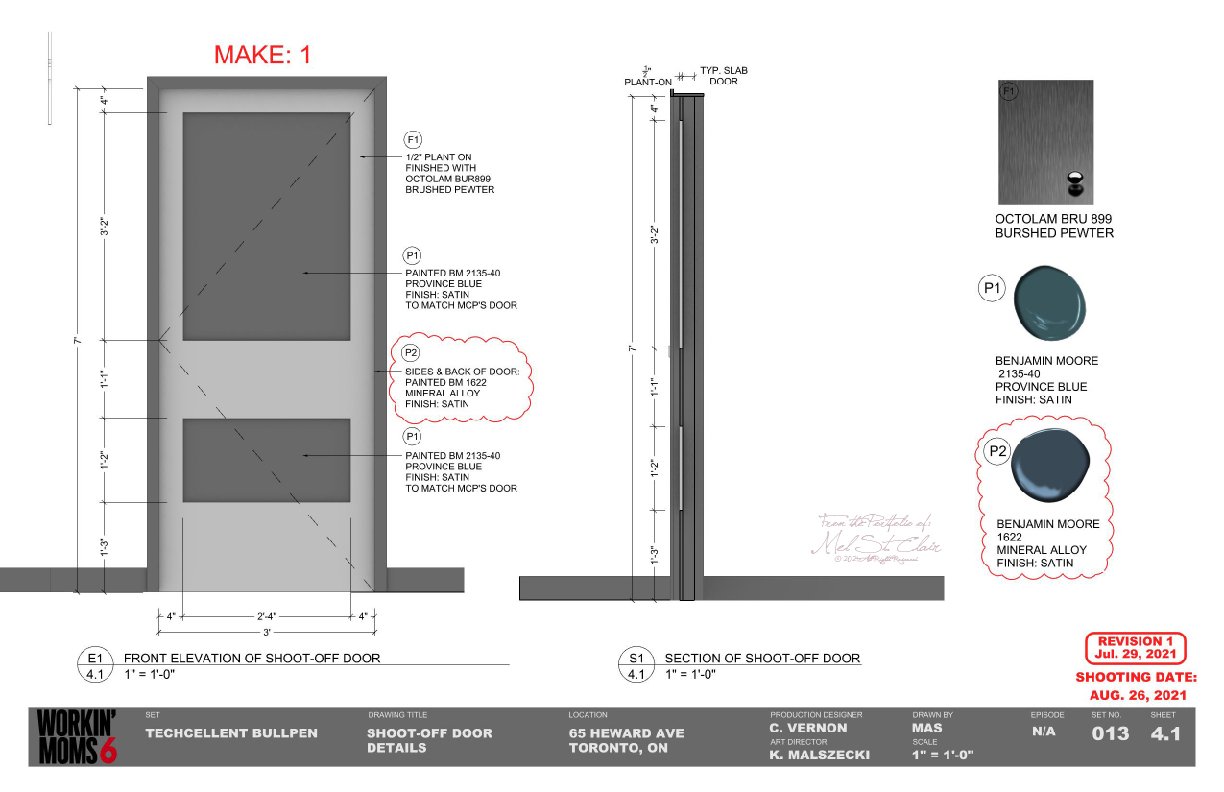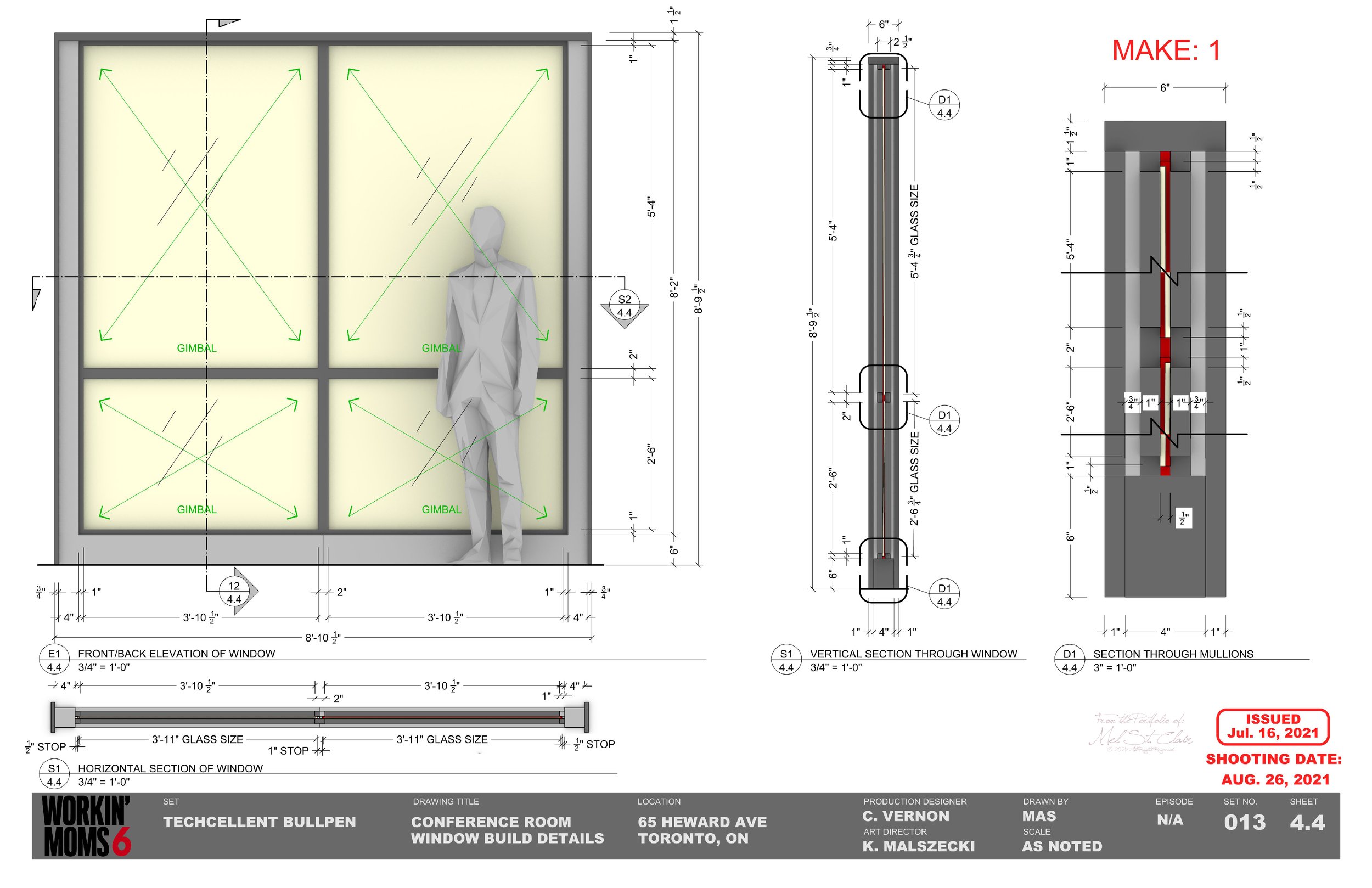WM6 - Techcellent























Originally, this was a set in a large Location. Season 5 re-created Jenny’s Office, with a couple shoot-off walls.
As a request from the Directors & DOP, and significantly larger set was Designs & Built for Season 6. Research from Previous seasons allowed for a similar Elevator Bank from Season 3, and re-use of Jenny’s Office.
The script was re-written to use the newly designed Conference Room, which allowed for additional walk and talks and visual layering.
Carpeting from Season 5 was re-used where possible, and additional purchased by Set Dec.
Cubical Layout was a challenge due to availability balanced with Continuity from season 5
Window Bank in Lobby Similar to Original Location
Designed to Match existing Door in Jenny’s Office - Season 5